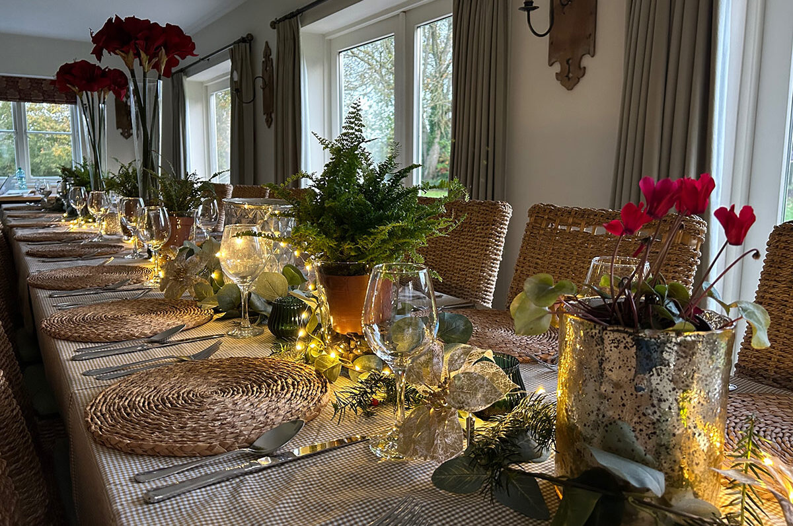
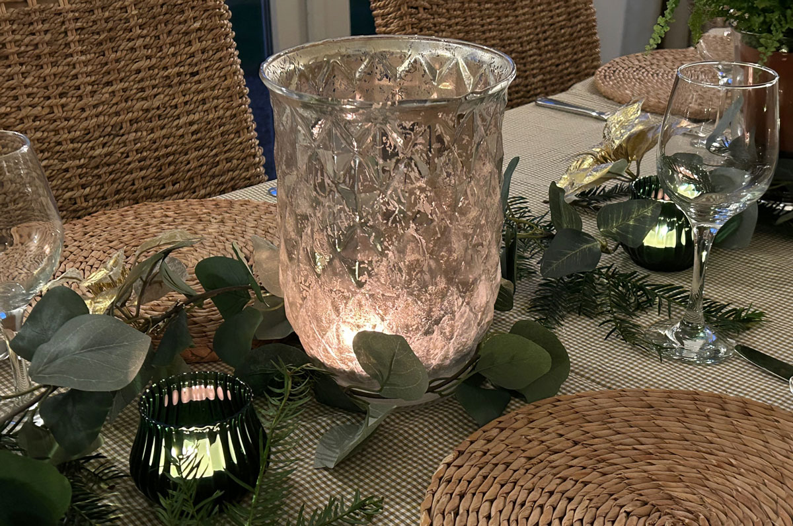
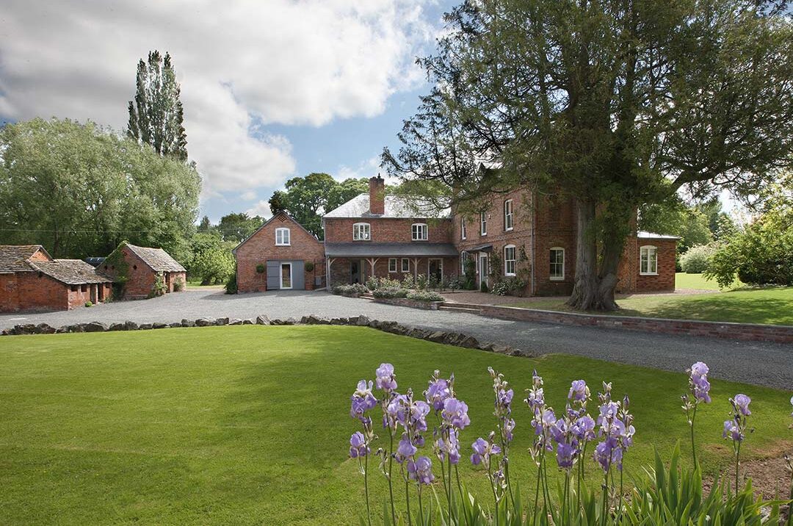
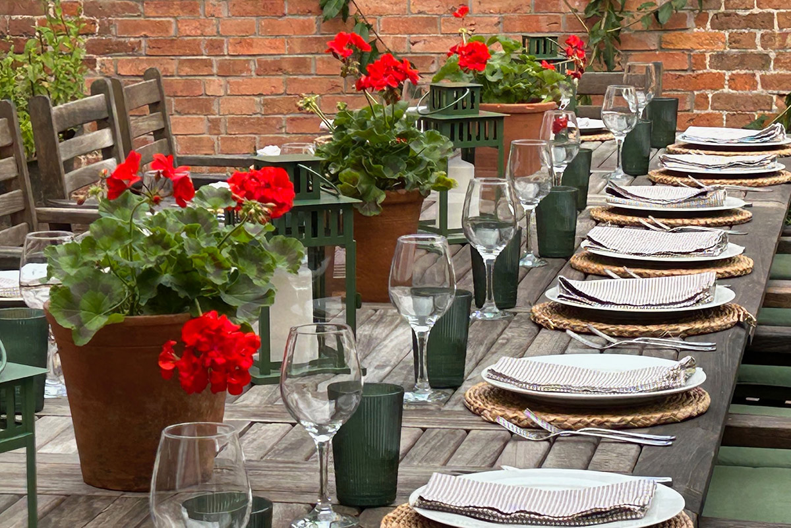
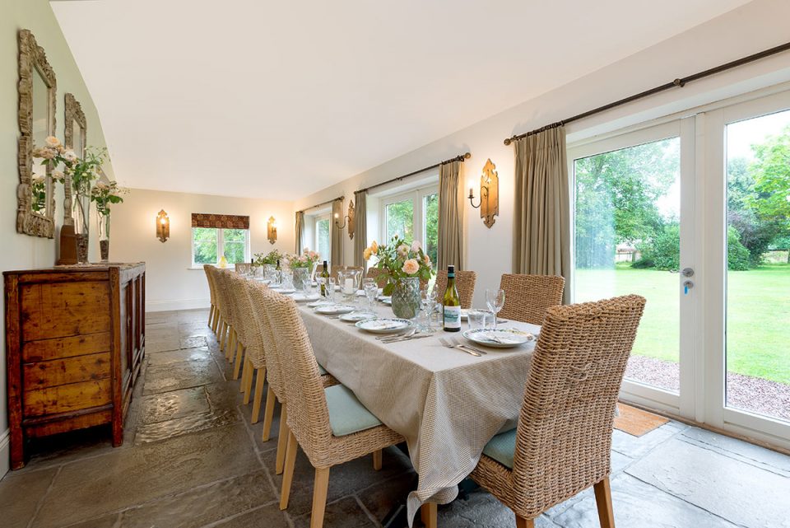
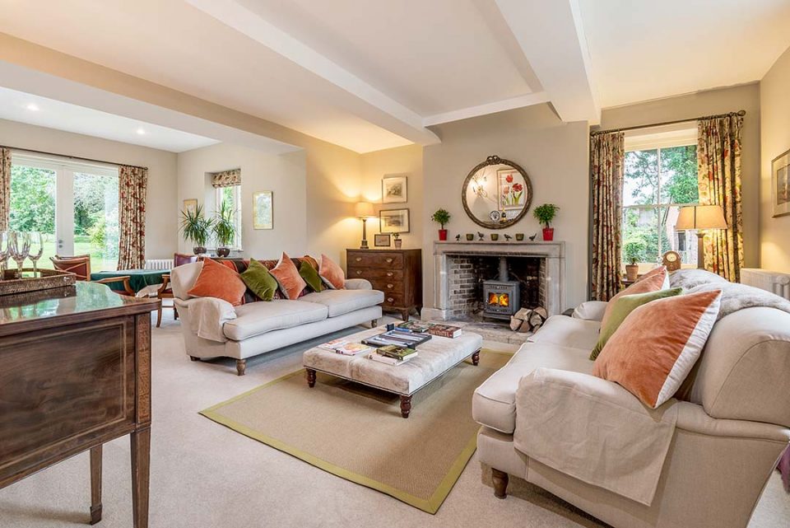
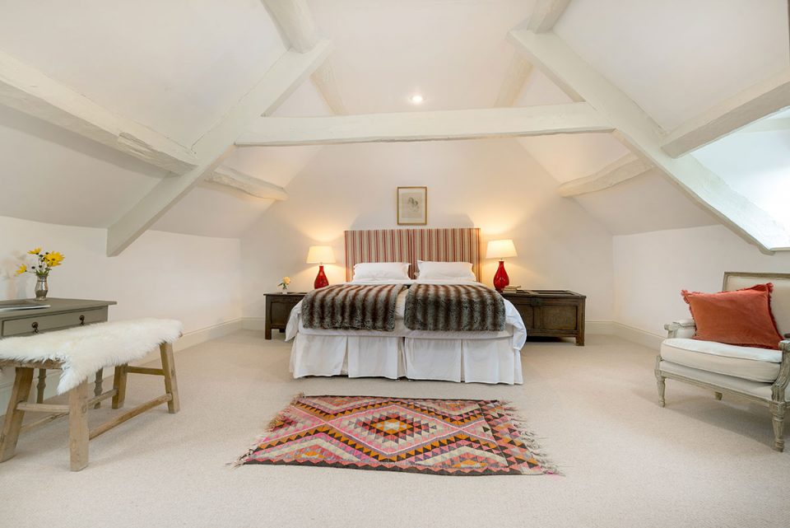
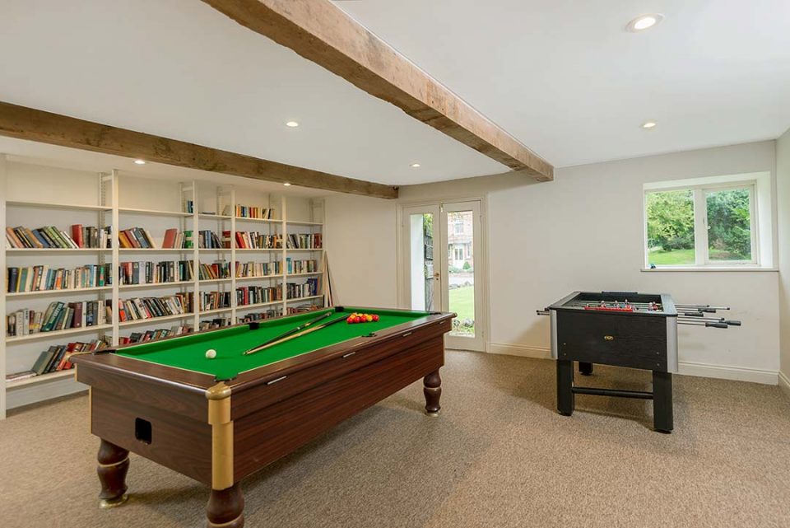
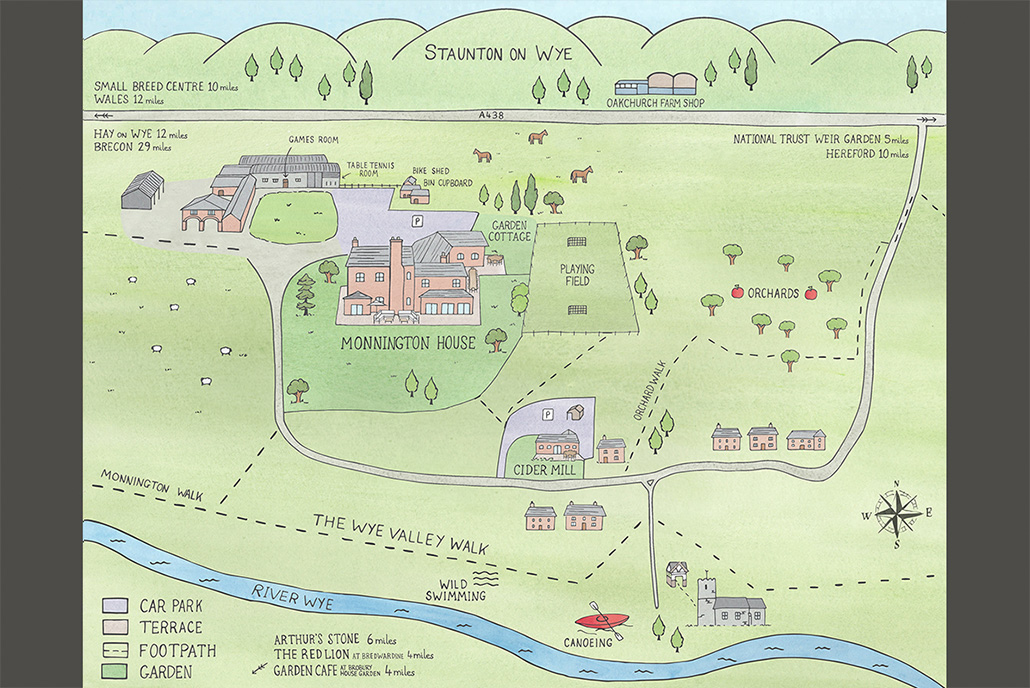
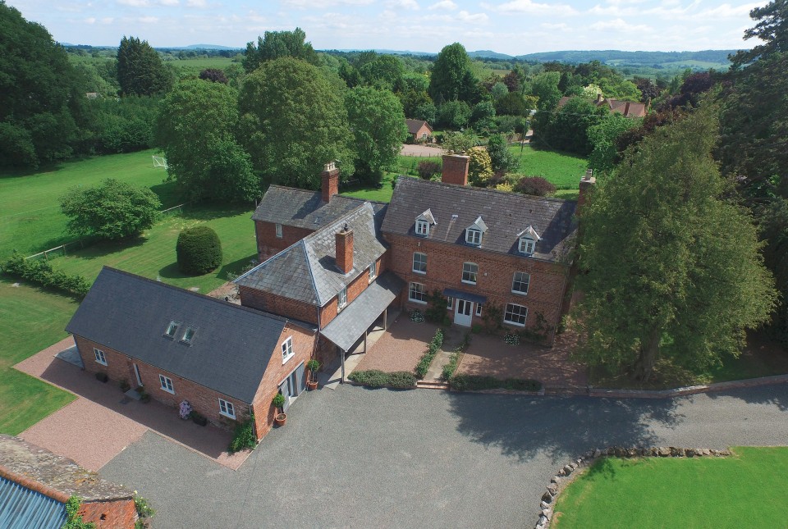
The Main House
6 double bedrooms, 6 bathrooms, dining for 18–24 guests inside and out
For groups of 24, Monnington House, Garden Cottage and The Cider Mill can be booked together. Or for groups of up to 18 guests, book Monnington House and Garden Cottage. Take a look at the Bookings page to see availability and prices.
(Monnington House can be booked individually for mid-week breaks and during the off-peak season).
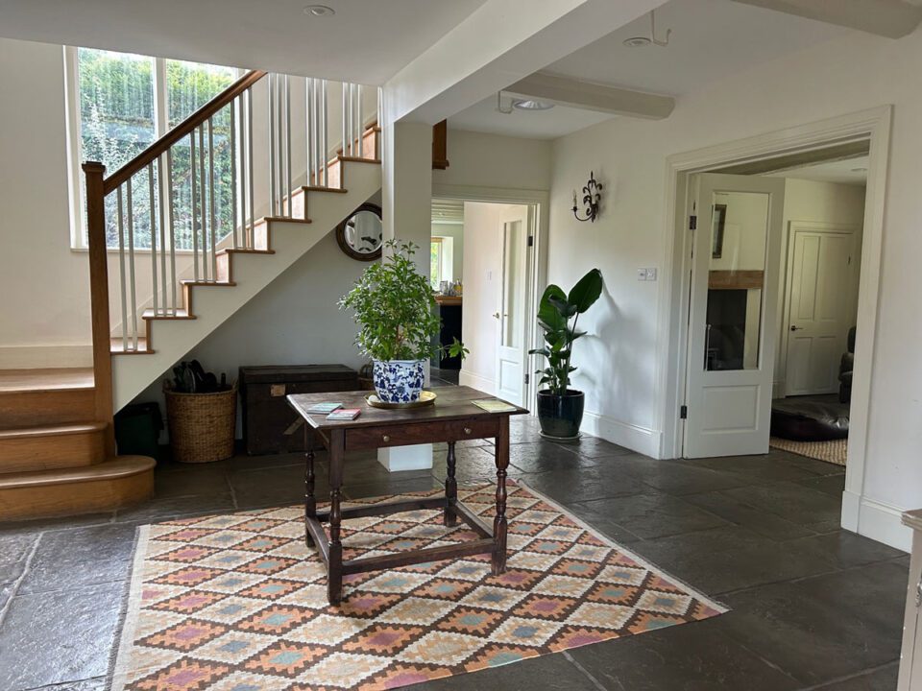
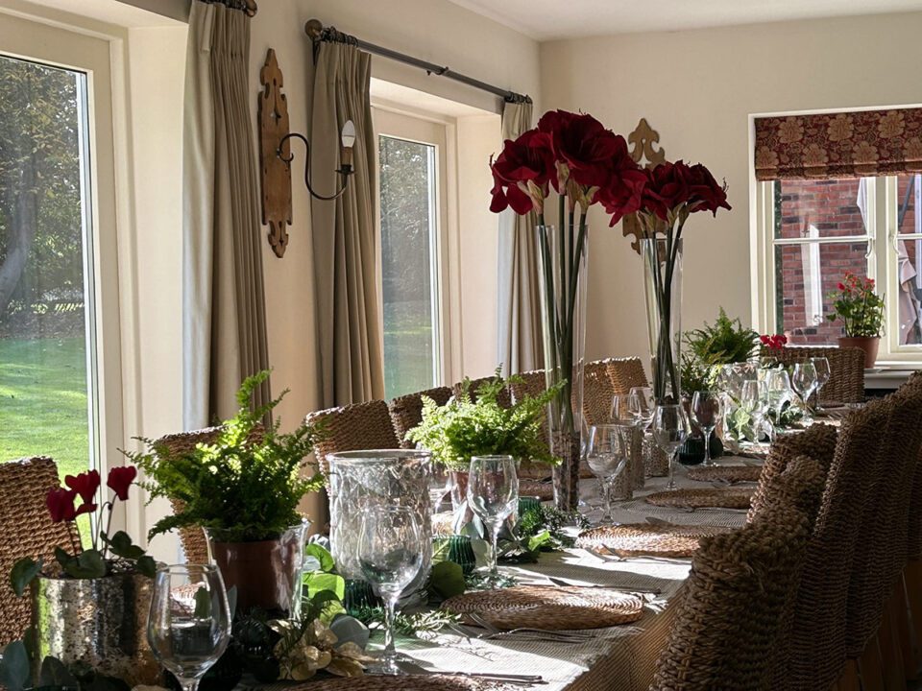
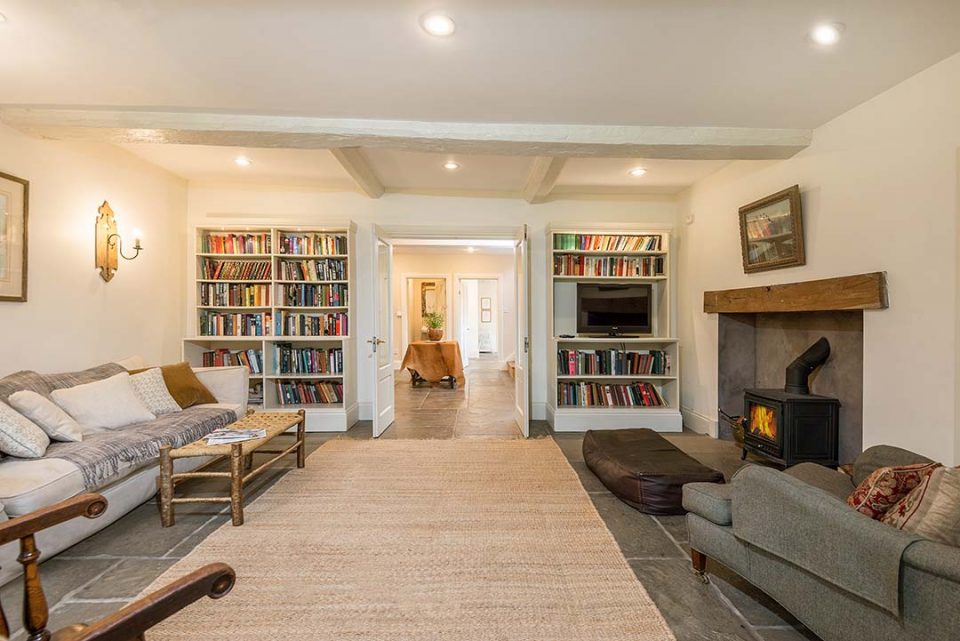
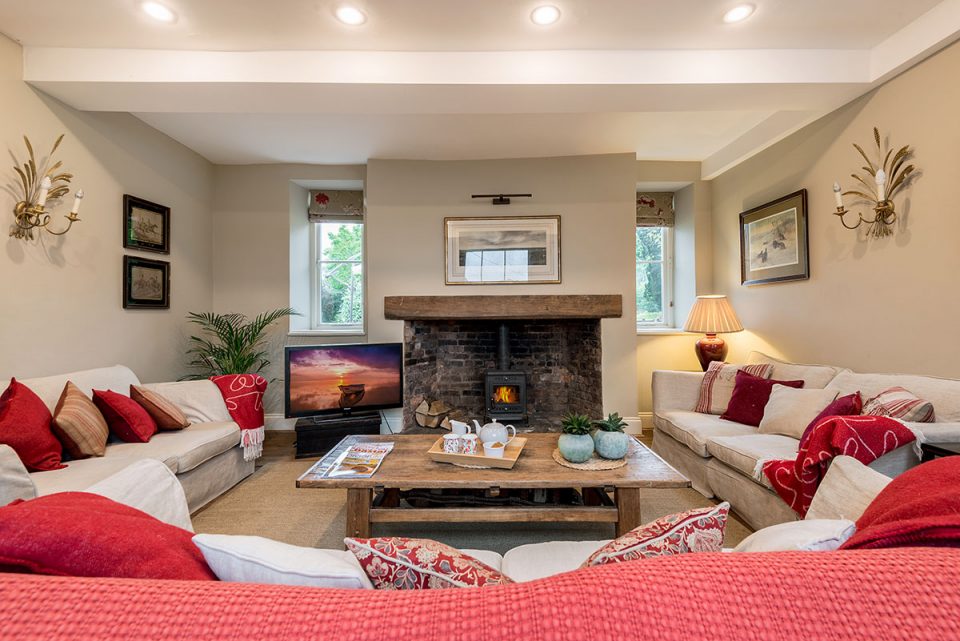
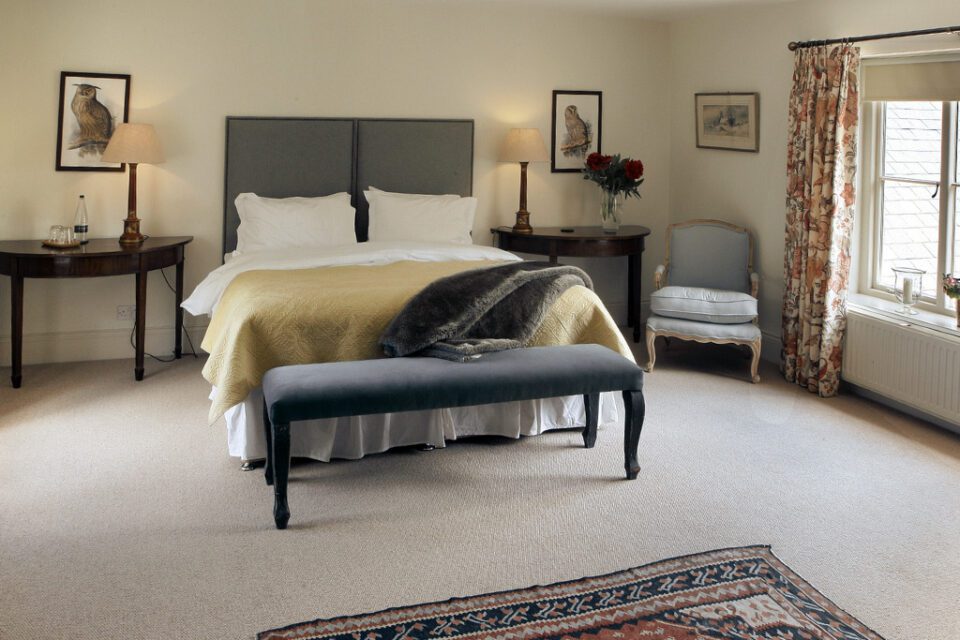
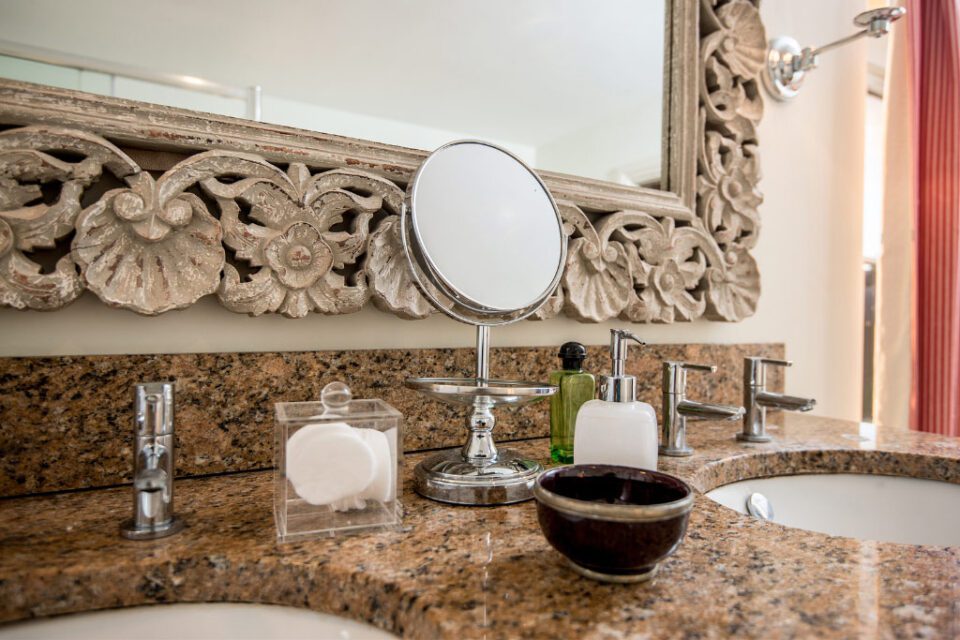
- 9 bedrooms and 9 bathrooms (when booked with Garden Cottage)
- Fine dining within 20 minutes
- On Wye Valley Walk
- Wifi
- Table tennis and games room
- Bike hire available
- BBQ (summer months only)
- Playing field
- Large outside dining table for 18 or 24 by arrangement with parasol in summer
- Dogs welcome
- Catering available
- Online booking
- Livestock on site
Ground Floor
The approach to the house is by a walkway which leads you into a large hall.
THE ENTRANCE HALL is spacious and has under-floor heating. Plenty of space to drop bags and there is an upright chair with arms for anyone needing a sit down.
THE WORKING KITCHEN is fantastic and geared up for catering and numbers. The working island is a great space to gather friends, chop, chat and stir. It houses 2 fan-assisted ovens plus cutlery, pans and some crockery. There are 2 dishwashers and a large American fridge-freezer with ice machine. A 4-door AGA is turned on during the winter months.
THE DINING AREA faces south and looks over the huge garden. There is a refectory table for 12–18. By prior request the dining area can accommodate 24 should all 3 properties be taken.
THE SNUG adjoins the dining area and has a comfy sofa, leather pouffe and very comfortable armchair. Great wood-burning stove to snuggle up to in the winter months.
THE SITTING ROOM/TV ROOM has 3 comfy sofas and wood-burning stove. Great space to watch TV and relax. This room connects with the drawing room.
THE DRAWING ROOM is at the end of the house. It is elegant and peaceful and has a wood-burning stove too. There is also a card table with puzzles, games and backgammon for everyone to enjoy.
CLOAKROOM with WC and basin is located by the hall.
THE LAUNDRY ROOM houses a washing machine and dryer plus an overflow fridge which is useful for drinks.
LARDER Fantastic space if you are staying for a week and have a lot of supplies.
BOOT ROOM Plenty of space for wellies, trainers and games equipment. There are also 2 dog crates in here.
First Floor
All beds are extremely high quality and measure 180cm x 200cm zip and link. All bed configurations can be changed by prior arrangement except for Tatiana Bedroom, which is a permanent twin. Sumptuous Egyptian 400-count linen is supplied for your comfort.
PANPANTUM BEDROOM (1) has a superking bed and enjoys views over the courtyard and football field. It has a lovely ensuite bathroom.
TATIANA BEDROOM (2) has permanent large twin beds and overlooks the garden. It has a lovely ensuite bathroom with the original roll top bath.
AGATE BEDROOM (3) has superking bed and faces south with views over garden. Pretty ensuite bathroom.
BUKKHOTA BEDROOM (4) has superking bed and is located at the end of the house. It is nice and quiet. Has a great ensuite bathroom.
Second Floor
RED PAISLEY BEDROOM (5) has large superking bed with a bathroom located next door.
OLD ROSE BEDROOM (6) has large twin beds and lovely ensuite bathroom.
